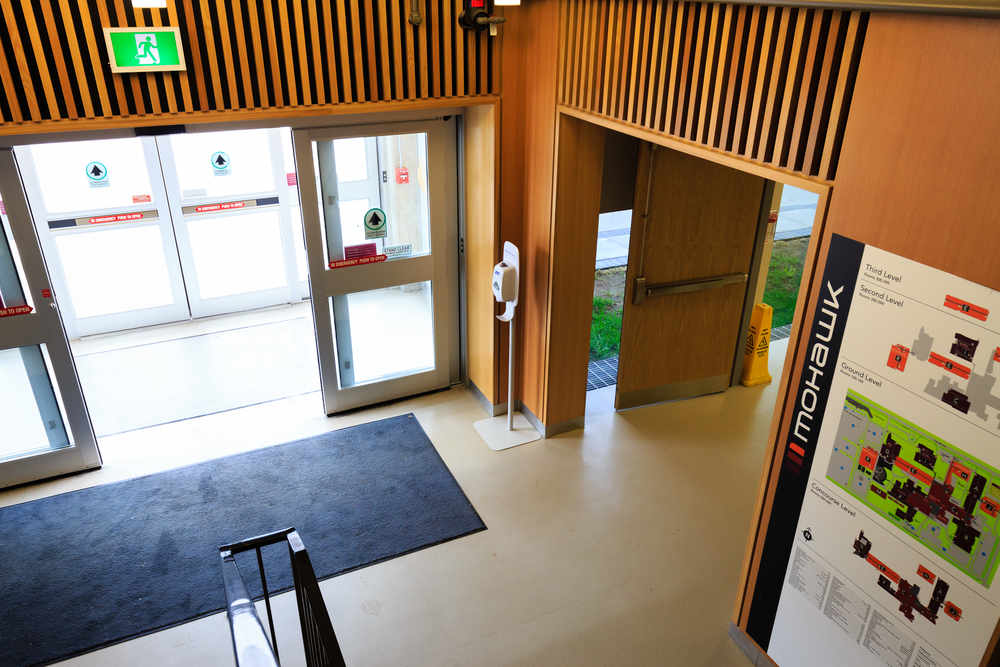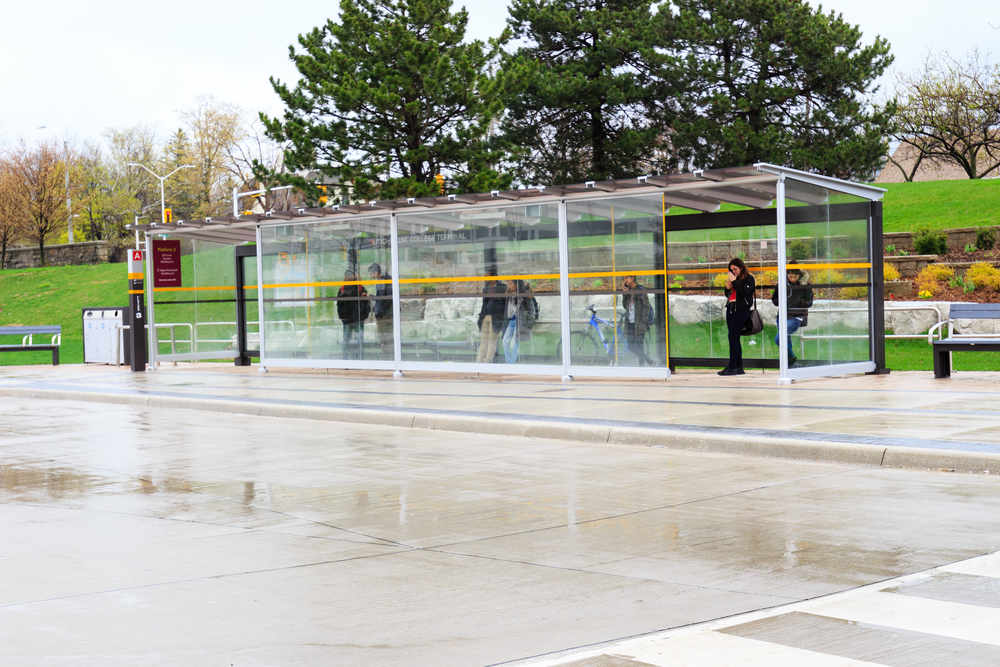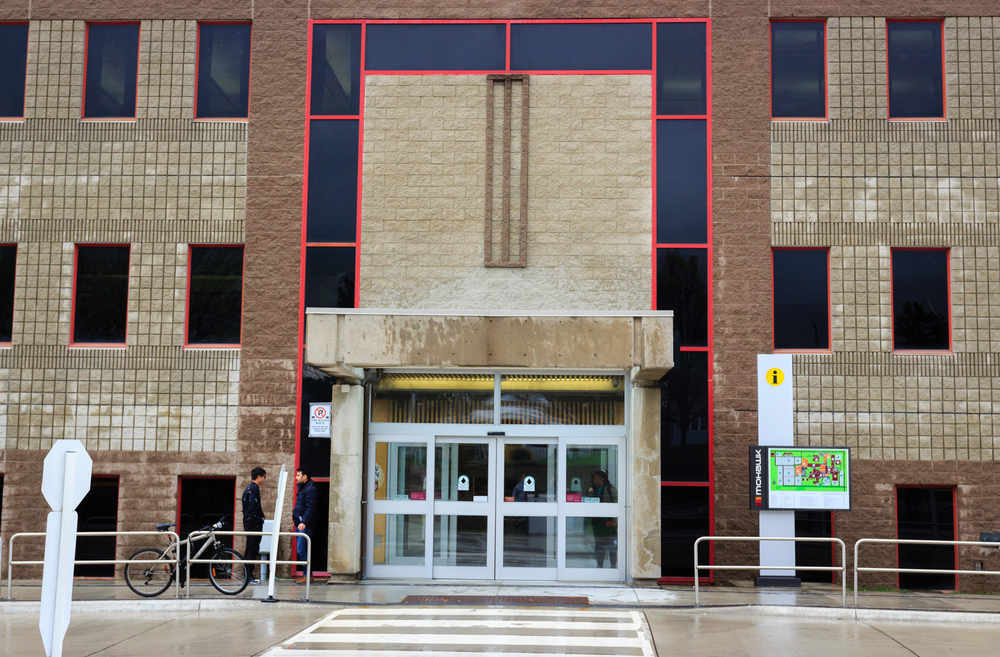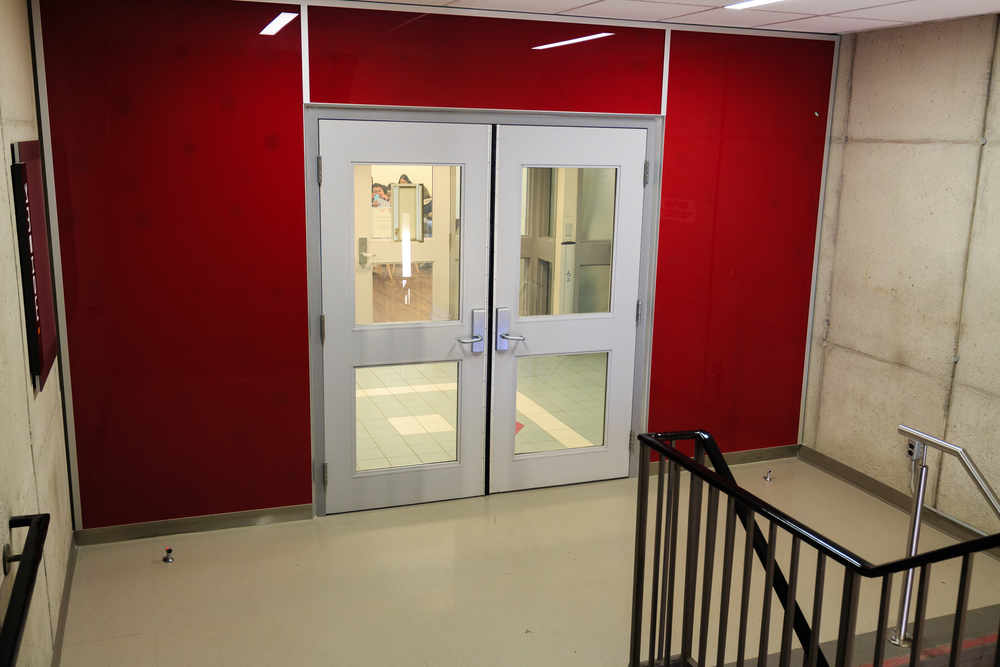Mohawk College J Wing New Elevator and Renovations





Previous
Next
PROJECT HIGHLIGHTS
Project Info
PROJECT INFO
Strategic Construction of a new 3 level elevator into the existing J Wing, including stairwell, vestibule and corridor renovations.
Strategic Construction of a new 3 level elevator into the existing J Wing, including stairwell, vestibule and corridor renovations.
PROJECT HIGHLIGHTS
Project Name
Project Owner
Project Consultant
Project Value
Type
Status
Location
PROJECT OVERVIEW
- Mohawk College J Wing New Elevator and Renovations
- Mohawk College
- Invizij Architects Inc.
- $700K
- Stipulated Price Contract
- Hamilton, ON




