530 Sherman Ave
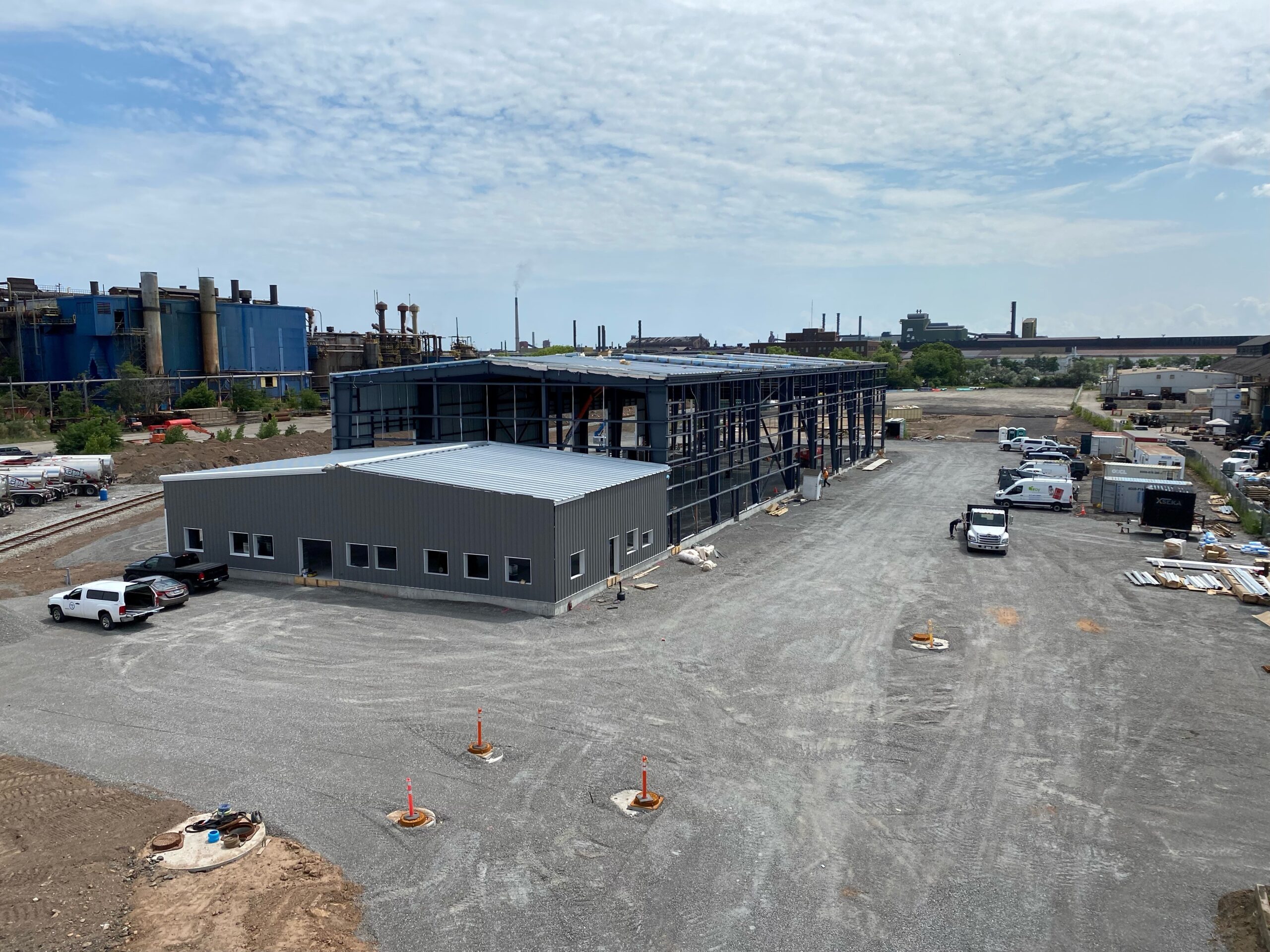
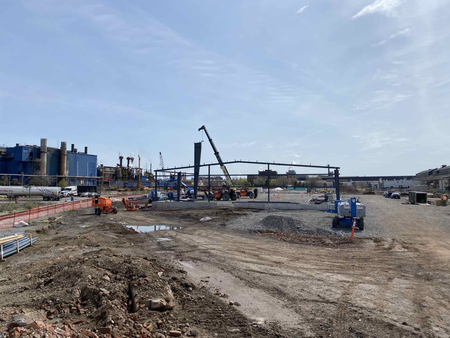
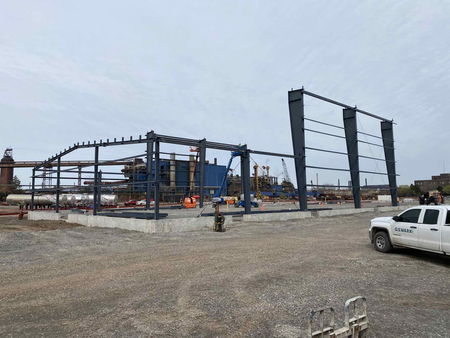
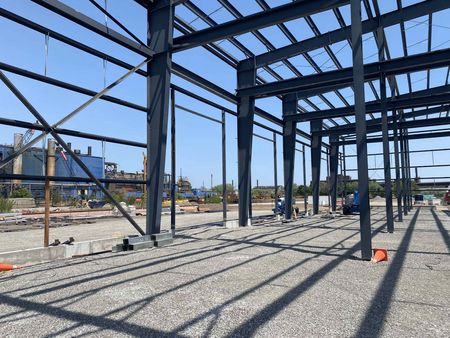
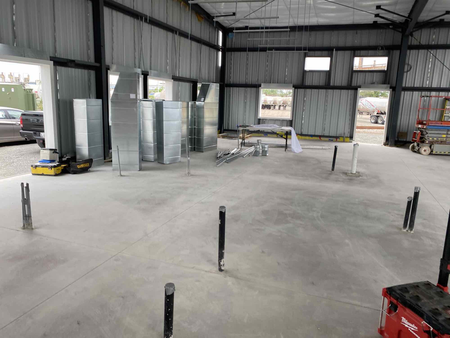
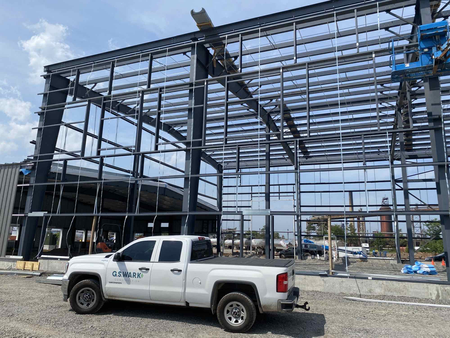
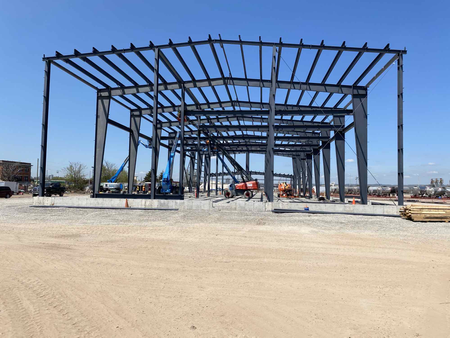
Previous
Next
PROJECT HIGHLIGHTS
Project Info
PROJECT INFO
Construction of a new 24,000 square foot Pre-Engineered Building. Included all site servicing, concrete foundations and flat work, erection of building, mechanical, electrical and all architectural finishes. The project included 4 maintenance bays with a 15-ton Overhead Crane in each bay.
Construction of a new 24,000 square foot Pre-Engineered Building. Included all site servicing, concrete foundations and flat work, erection of building, mechanical, electrical and all architectural finishes. The project included 4 maintenance bays with a 15-ton Overhead Crane in each bay.
PROJECT HIGHLIGHTS
Project Name
Project Owner
Project Consultant
Project Value
Type
Status
Location
PROJECT OVERVIEW
- Hamilton Oshawa Port Authority – Fabrication and Maintenance Building
- Hamilton Oshawa Port Authority
- WalterFedy Inc.
- $9 million
- Stipulated Sum
- 530 Sherman Avenue North, Hamilton, ON




